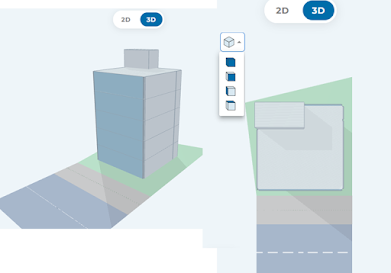ARK is the answer to schematic design packs, a boon for architects and developers. The intelligent platform optimizes building designs in a flash, leaving you to make informed, expedited decisions.
ARK is armed with an AI brain that scrutinizes and learns the metadata of architectural designs, spawning variations while accounting for US local regulations and ordinances, ensuring that each project is innovative as well as compliant, championing efficiency, quality, and cost-effectiveness.
Start for free to explore the automated floor plans to make better and Faster decision.
Enter the confirmation code from your emailid. Which will be sent to your email on account activation
Sign in to your account to explore.
In -Complete sign up dialogue box- Fill in the details such as
- Architect
- Select the country
- Project cost –Approximate
- Project Type
Create a New project
- Unit system – Choose Imperial / Metric
- No of floors
- Click Next
Select the plot
- Select - Interior or Corner plot
- Click next
- Set the dimension of the lot.
Plot size alteration if required can be done
Typical Floor profile
Select the shape of profile you require and edit the dimension that fits inside your plot
Next you have to generate you will be directed to Schematic section
Can form enclosed area
- Create- Enclosed area-Rectangle area
- Using Add Tab can include elevators, Staircase, service room etc.
- Using View Tab can generate the report for the project which you have done.



















.jpg)

.jpg)
.jpg)
.jpg)
.jpg)

.jpg)

.jpg)
0 Comments